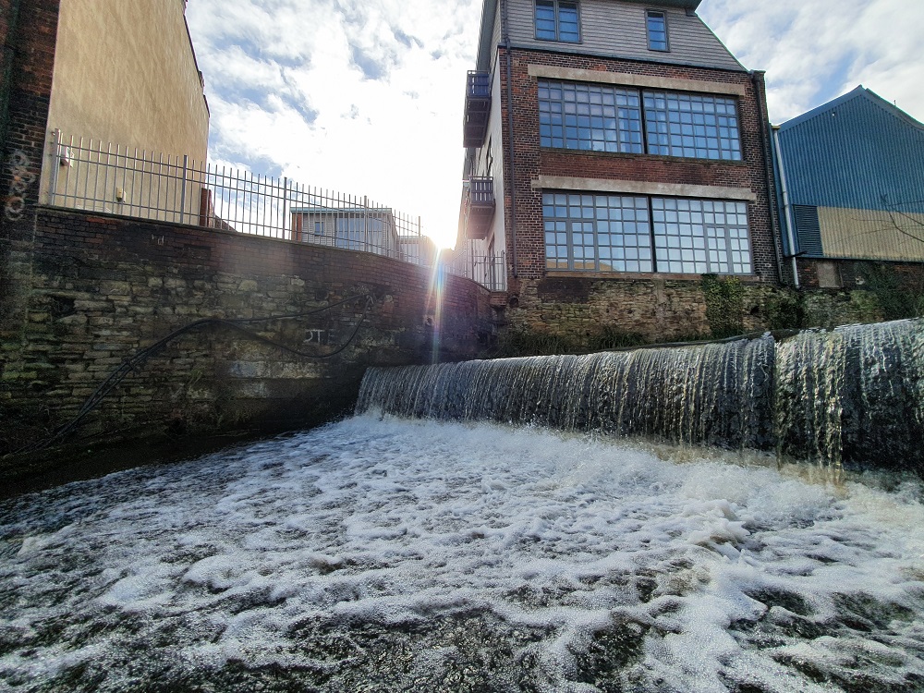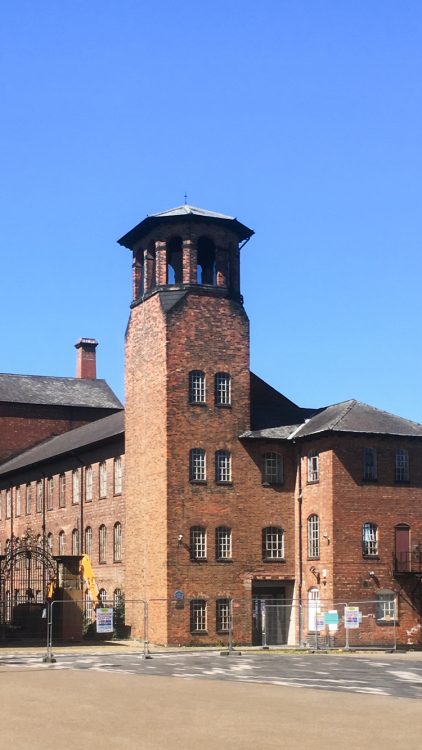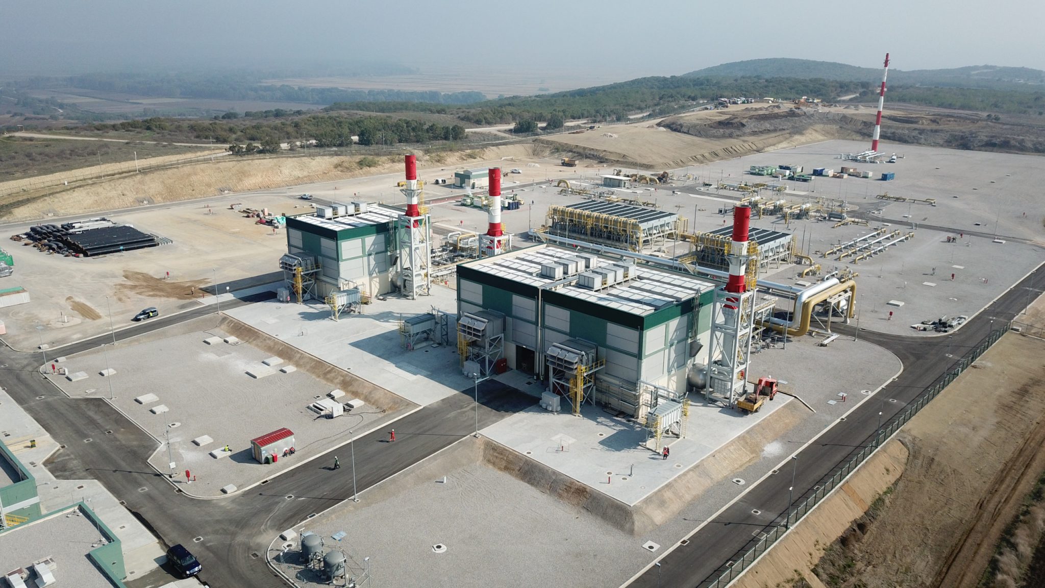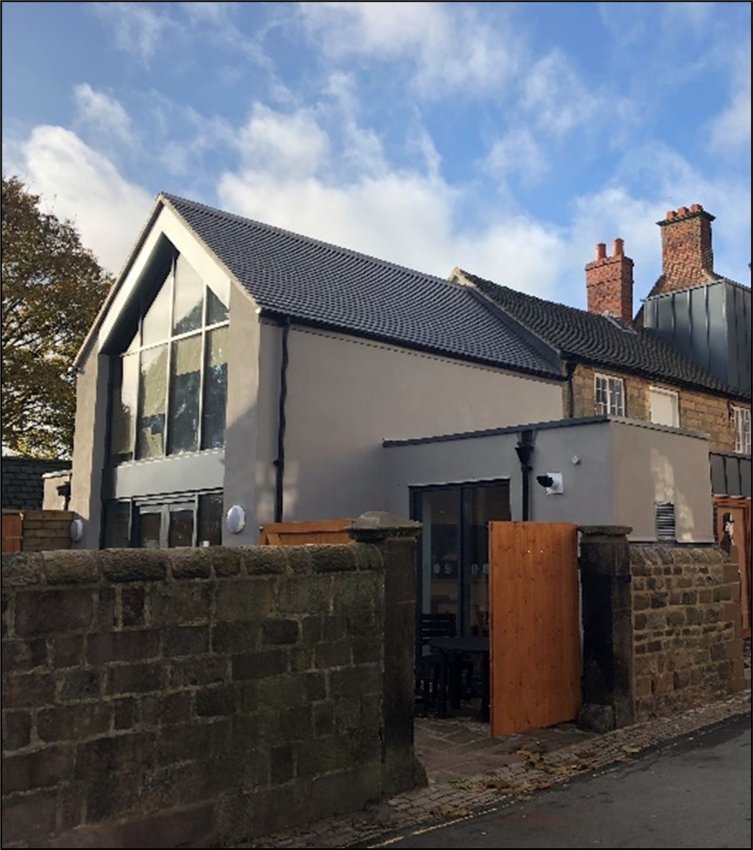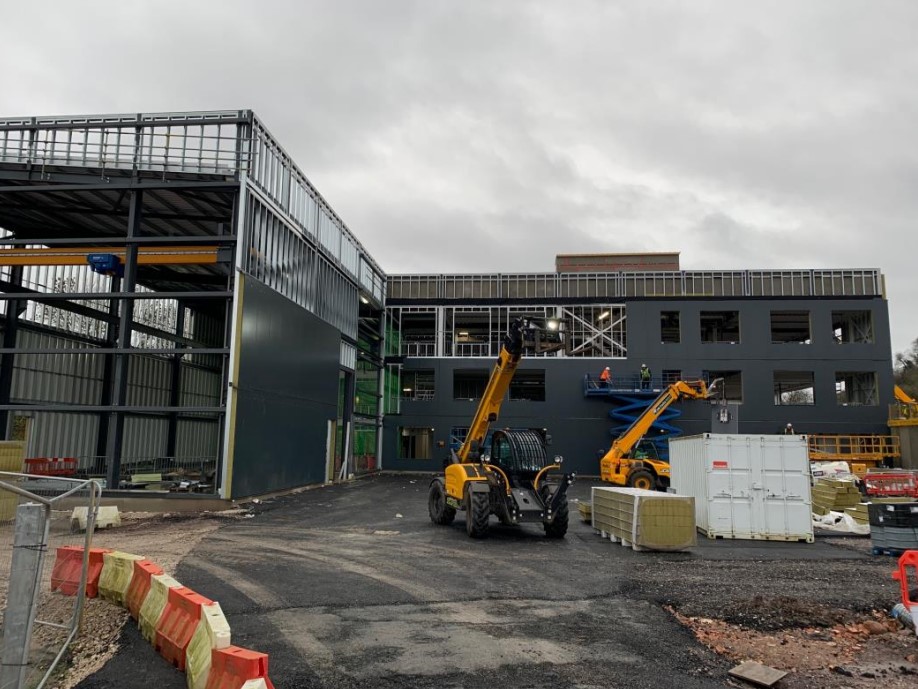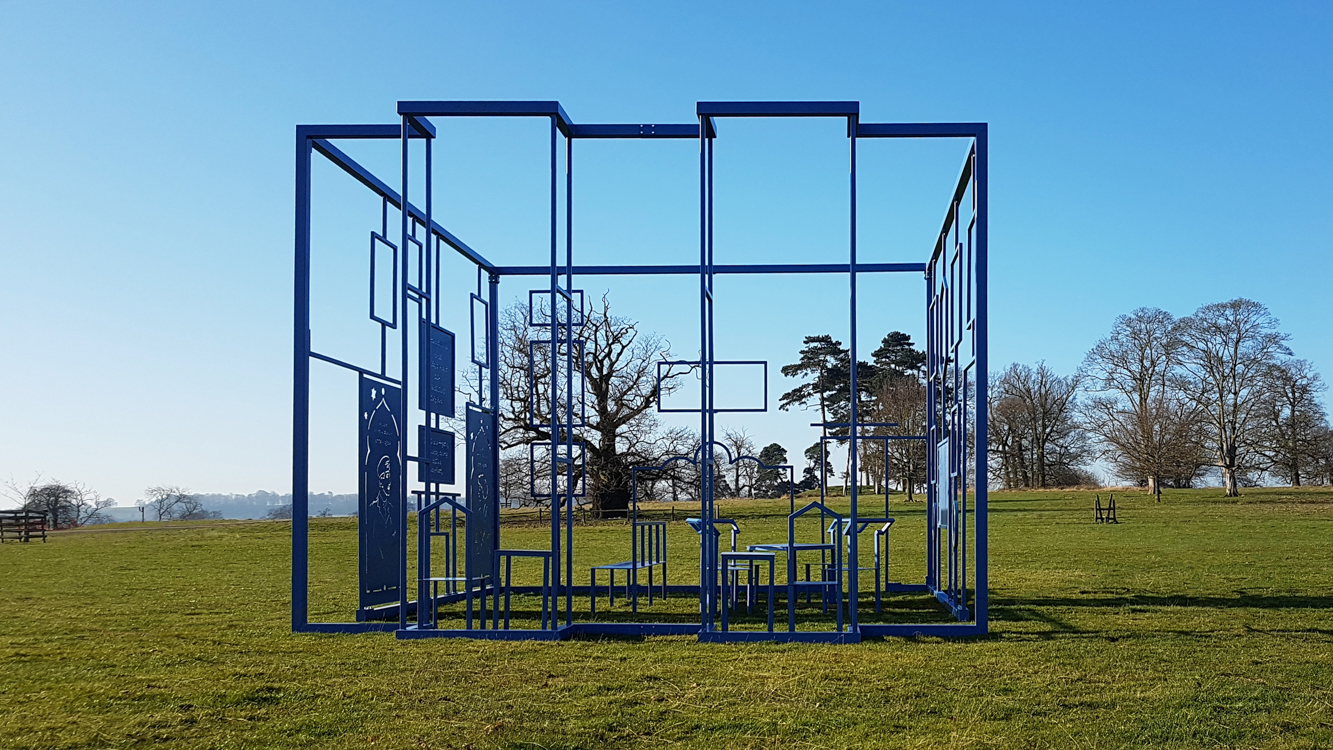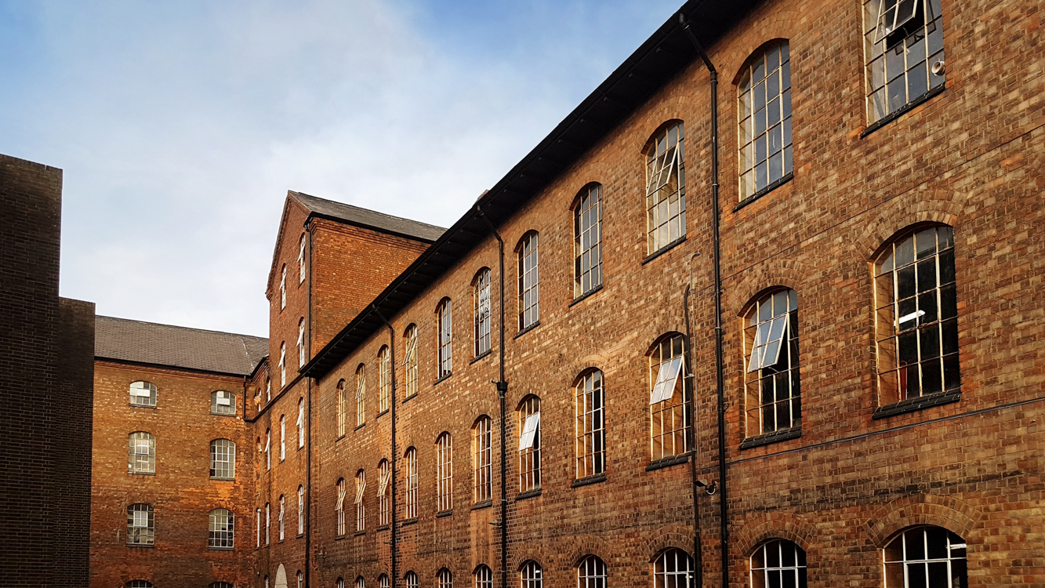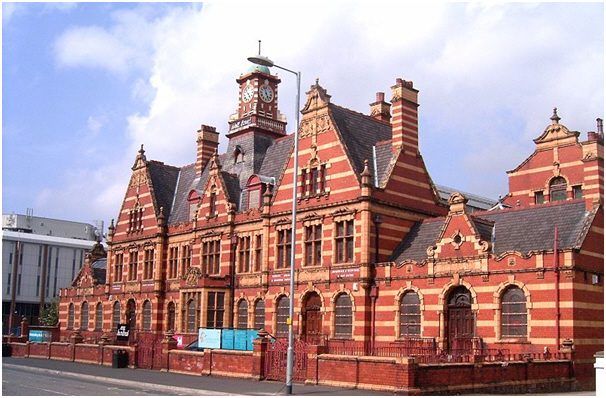Case Studies
Supporting Trout and Salmon in UK rivers
River alterations SUPPORTING TROUT AND SALMON IN UK RIVERS Atlantic Salmon are in steady and serious decline and Wild Trout are under threat from a range of issues across…
The Silk Mill – The Museum of Making
Derby Silk Mill Industrial Museum Remodelled as the Museum of Making THE SILK MILL – THE MUSEUM OF MAKING Derby Silk Mill Industrial Musuem (Grade II listed) was remodelled…
Kipoi Compressor Station – TAP
Critical infrastructure in an earthquake zone The Kipoi site lies within a high-seismicity region, and GCA were commissioned to design a structure which could withstand the worst seismic event…
Wirksworth Heritage Centre
A Collaboration between Architect and Engineer Creating a modern local-history museum in a listed residential building THE WIRKSWORTH HERITAGE CENTRE, WIRKSWORTH, DERBYSHIRE The Wirksworth Heritage Centre in Derbyshire…
Best Heritage Project – IStructE Awards 2021
A Hyper-Collaborative Project A New, Influential Role for the Structural Engineer THE SILK MILL – THE MUSEUM OF MAKING In 2017, GCA Consulting Engineers and six other organisations formed…
Dudley College – Institute of Transformative Technology
GCA have been working for two years on the Dudley College Institution of Transformative Technology, leading the civil and structural engineering design for this complex project. The site has been…
HumanKind -Art Installation
GCA were requested to undertake Structural Appraisals of three unique structures installed at Calke Abbey, a Grade 1 listed country house in Derbyshire. GCA made an empirical Structural Assessment, based…
The Silk Mill Museum of Making
The Silk Mill, the first fully mechanised factory in the World, is relaunching as the Museum of Making, which is attracting national press attention: www.theguardian.com/building-a-legacy-worlds-first-factory-rises-again-as-a-museum-of-making GCA have led the structural…
Victoria Baths
Significant public building, Grade II listed Complex structural defects including chimney GCA have assisted the Victoria Baths Trust with a range of structural engineering challenges in the past five…
Stacked – A Public Art designed for a traffic roundabout in Prescot
Commissioned by Knowsley Metropolitan Borough Council Artist: Martin Heron Fabricator: Art Fabrications GCA worked closely with the Artist and Fabricator to carry out the structural design for the public sculptures celebrating…
