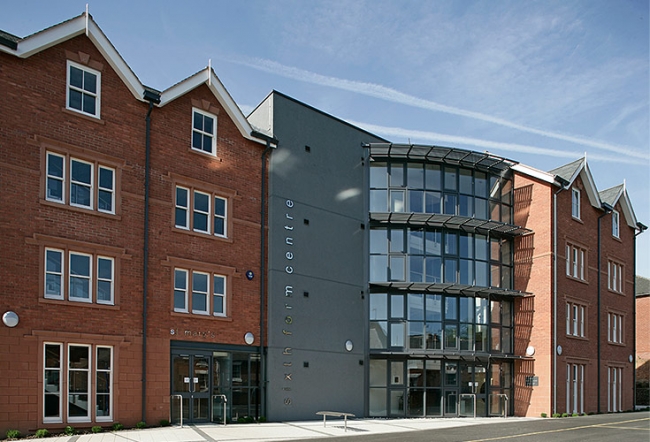The project comprised a new build 4 storey teaching/laboratory building on a brownfield site adjacent to the school campus. Construction was of structural masonry with precast concrete floors and piled foundations. The main entrance is a fully glazed feature atrium. The civil engineering content involved the design of all underground drainage and the design of access roads and car parking areas.
