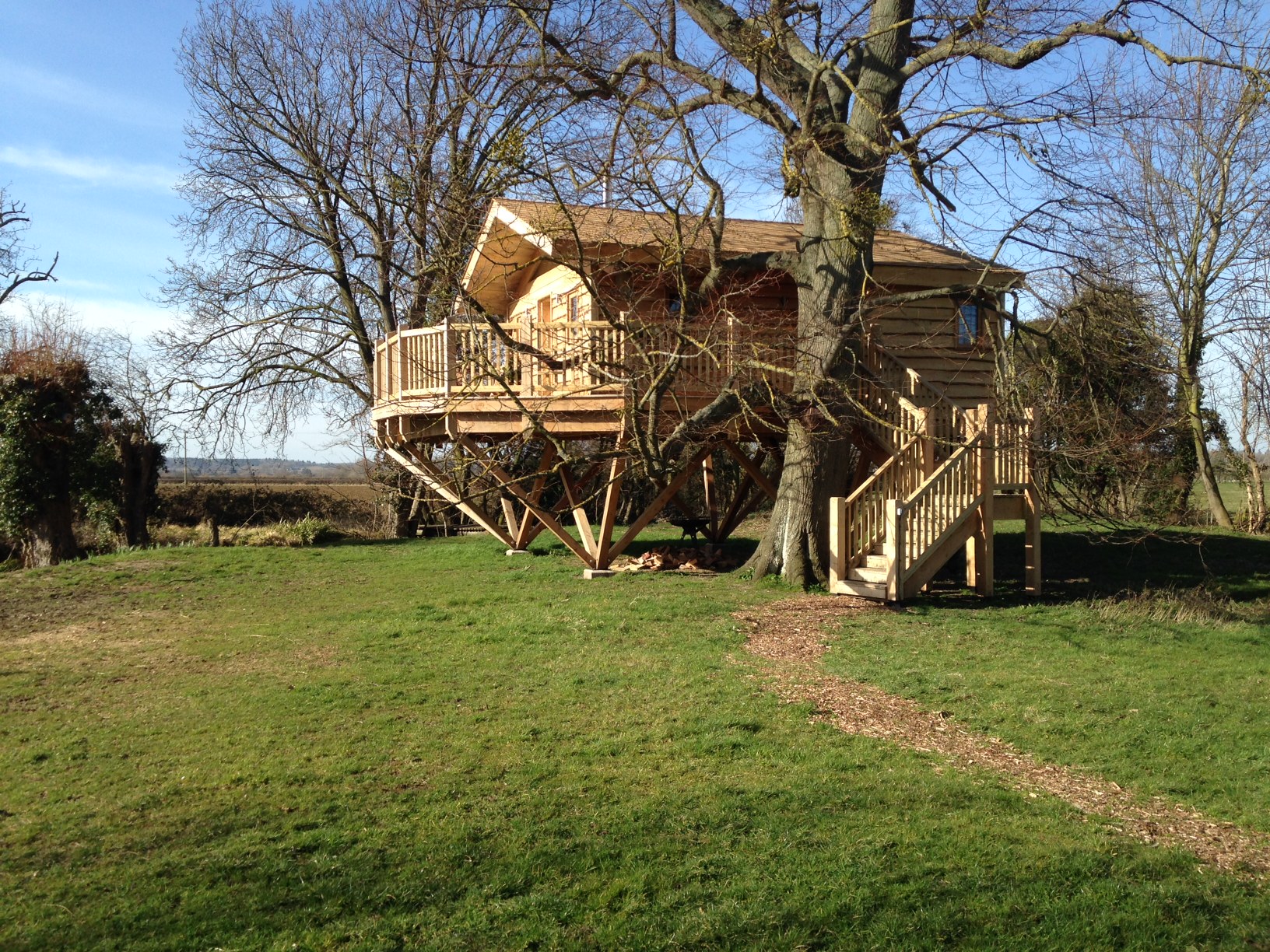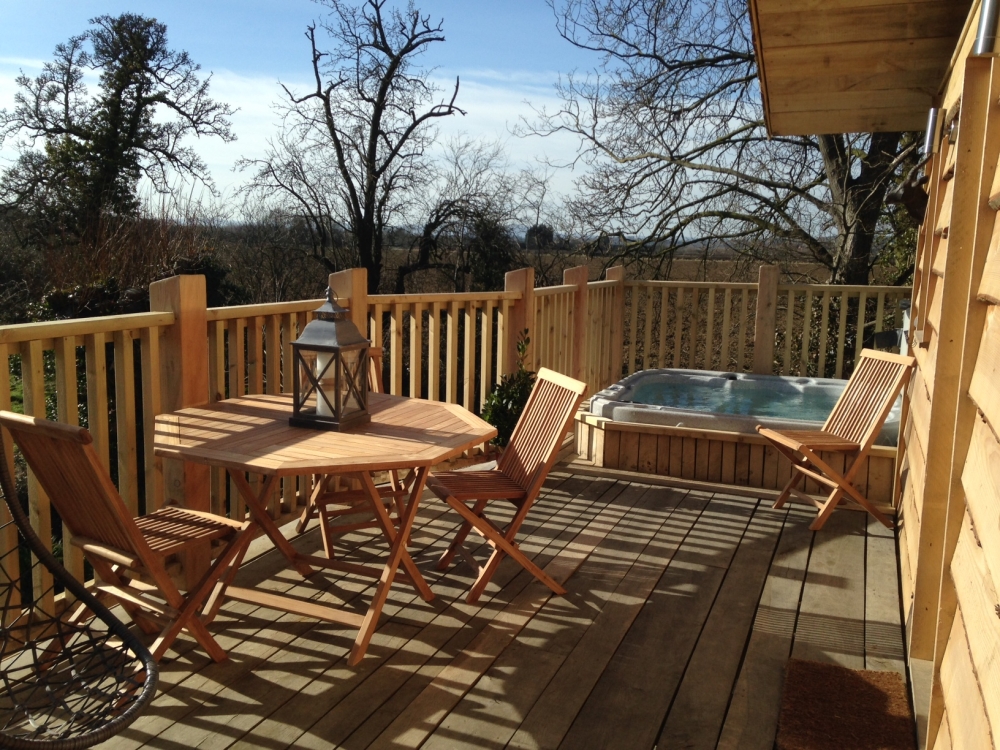

GCA were instructed to provide investigation of trial holes to determine the sizes for mass-concrete pad foundations for the Tree House.
Completing construction of a 3D analytical model we were able to make calculations to assess the general element sizes, the model being necessary due to the complexity of the structure (the splay lefts and open-pitched roof).
Detailed design included provision of forces at connections, detailed analysis of 3d model, and provision of calculation package to cover all design work of structural members suitable for submission to Building Control.